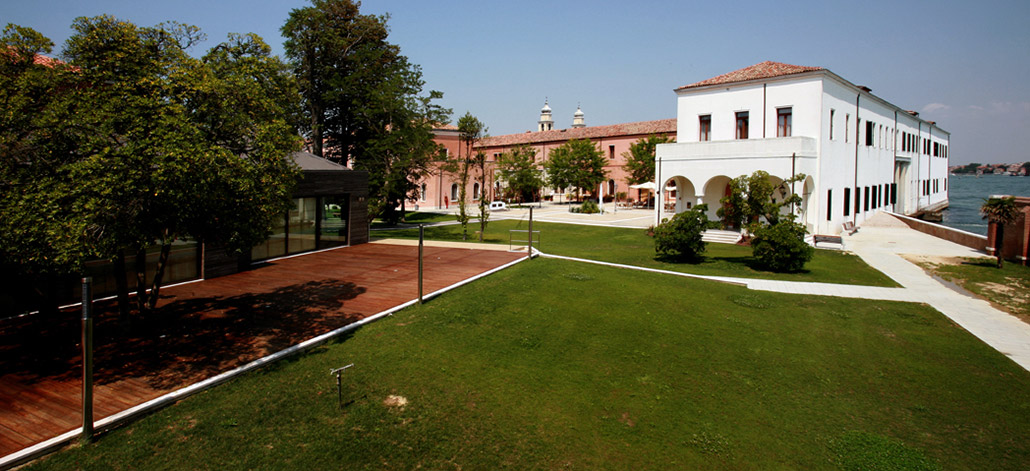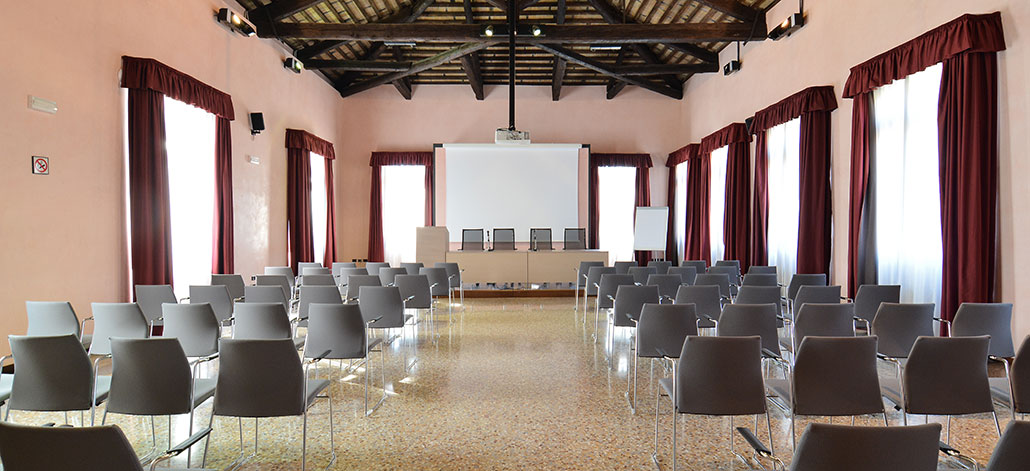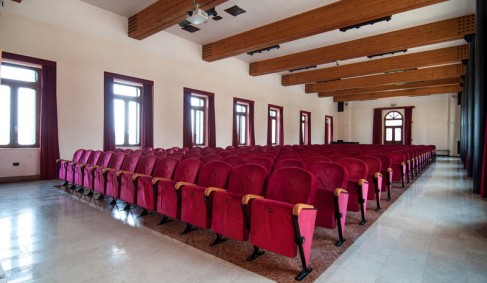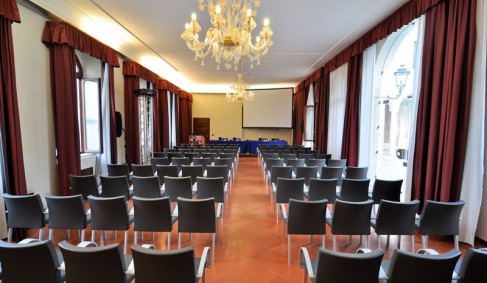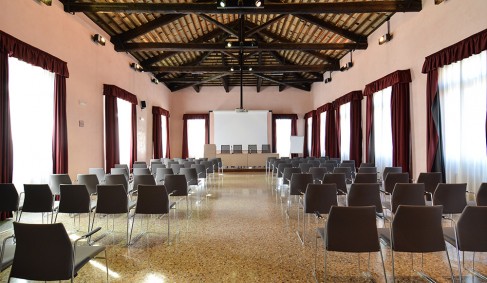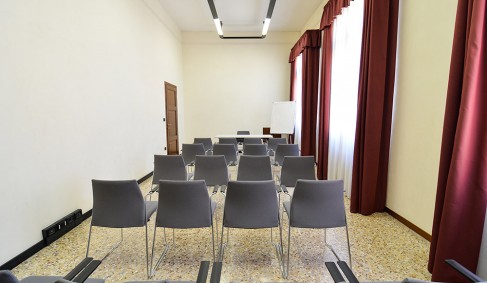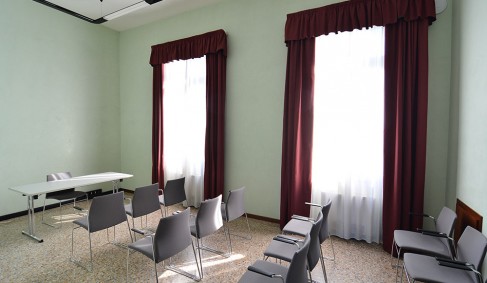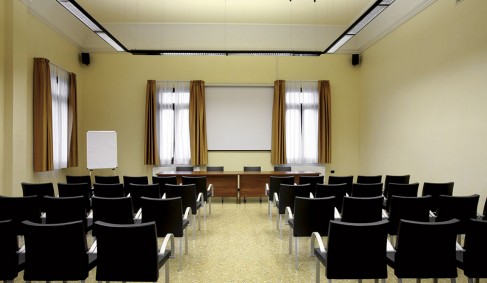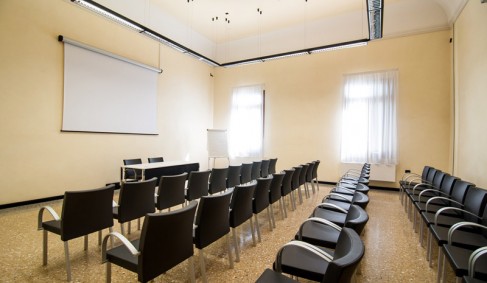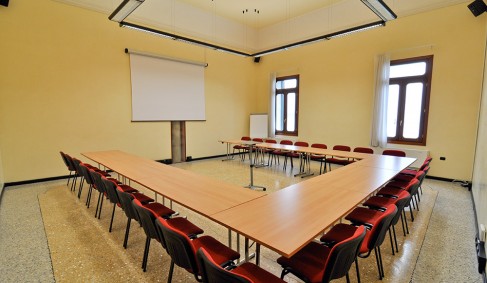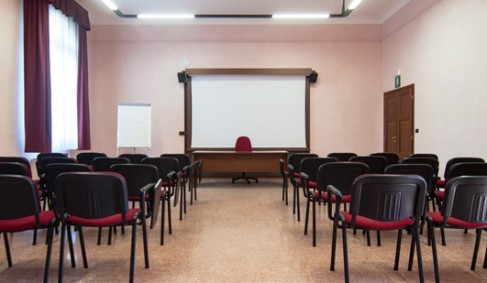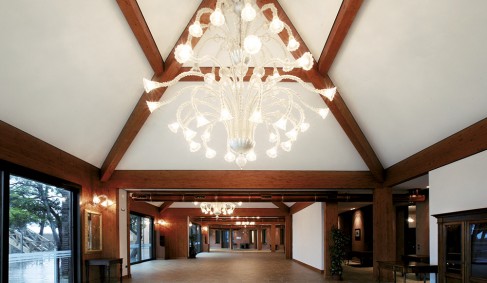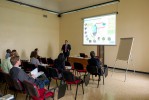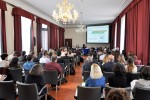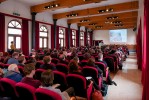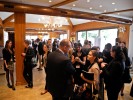| Auditorium |
240 |
|
|
|
26 x 9 mt - h 4,56 |
 |
 |

|
|

|
Located on the ground floor in the 18th century part of the complex, the Auditorium is a large hall with fixed configuration and a magnificent view across the lagoon towards Lido di Venezia. Large glazed doors lead onto the island’s tranquil inner courtyard. With comfortable seating, the brightly lit hall is ideal for conferences, ceremonies, training courses and seminars including at international level and for cultural events.
Outside the Auditorium there are a reception desk and cloakroom.
|
| Basaglia Hall |
96 |
36 |
36 |
40 |
16 x 7,5 mt - h 4,14 |
 |
 |

|
|
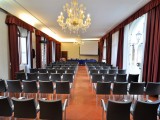
|
With a view over St. Mark’s Basin and the adjacent 18th century church, the delightful brightly lit Basaglia Hall can accommodate workshops, work and corporate meetings and presentations and can be configured to meet a range of needs.
The room is connected internally with the monumental area, while a large glazed door opens out onto the cloister in front of the church.
|
| The Theatre Hall |
90 |
48 |
40 |
48 |
15,5 x 9,5 mt - h. 4,90 mt |
 |
 |

|
|
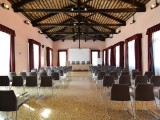
|
The Theatre Hall, located on the first floor and accessible by means of easy stairs and a lift, has a flexible capacity of between 40 and 90.
The attractive hall with trussed ceiling and modern multimedia facilities looks out on one side over the island’s splendid park and on the other over the lagoon.
The small size of Rooms 4 and 5 adjacent to the Theatre makes them ideal for small meetings or to accommodate the event organiser’s office.
|
| Columns Hall |
|
|
|
|
11 x 9,7 mt |
 |
 |

|
|
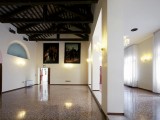
|
With its Italian marble floor, the Theatre foyer, known as the Columns Hall, is ideal for coffee breaks, welcome cocktails or buffet lunches, the registration secretariat or display panels.
|
| Room 4 |
20 |
|
16 |
16 |
8,5 x 3,5 mt - h. 4 mt |
 |
 |

|
|

|
The small size of Rooms 4 and 5 adjacent to the Theatre makes them ideal for small meetings or to accommodate the event organiser’s office
|
| Room 5 |
12 |
|
8 |
10 |
6,5x3,5 mt - h. 4 mt |
 |
 |

|
|
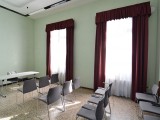
|
The small size of Rooms 4 and 5 adjacent to the Theatre makes them ideal for small meetings or to accommodate the event organiser’s office
|
| Room 6 |
54 |
32 |
20 |
24 |
9,7 x 8,2 mt - h. 4,90 mt |
 |
 |

|
|
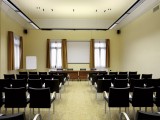
|
Room 6 is located in the most recent part of the “monumental complex” known as the “Austrian Wing” as it was built by the Hapsburgs in the last years of their rule. The Room has a delightful traditional Venetian style floor and glazed door leading onto the large lawn behind the church. The room is brightly lit thanks to a series of large windows on two sides with a matchless view over St. Mark’s Basin and the tree-filled area occupied by the Biennial pavilions. Room 6 is particularly suitable for workshops, work and corporate meetings and presentations and can be configured to meet a range of needs.
|
| Room 7 |
32 |
27 |
18 |
24 |
7,5 x 7,5 mt - h. 4,90 |
 |
 |

|
|
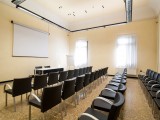
|
Room 7 is part of the group of four rooms in the most recent part of the “monumental complex”, known as the “Austrian Wing”.
Very brightly lit, this room offers a delightful view over the lagoon and Lido di Venezia and is ideal for workshops, work and corporate meetings and presentations and can be configured to meet a range of needs.
|
| Room 8 |
32 |
27 |
18 |
24 |
7,30 x 7,5 mt - h. 4,90 |
 |
 |

|
|
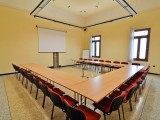
|
Room 8 is located in the most recent part of the “monumental complex”, known as the “Austrian Wing” as it was built by the Hapsburgs in the last years of their rule.
Offering a delightful view over the lagoon and Lido di Venezia, this room makes a brightly lit and versatile venue for training events, small meetings and fringe meetings associated with events taking place in other rooms. Room 8 lends itself to a wide range of configurations.
|
| Room 9 |
20 |
15 |
10 |
14 |
4,5 x 7,5 mt - h. 4,90 mt |
 |
 |

|
|

|
Room 9 is located in the most recent part of the “monumental complex”, known as the “Austrian Wing” as it was built by the Hapsburgs in the last years of their rule.
Brightly lit with a delightful traditional Venetian style floor, it is particularly suitable for small work meetings, interviews, secretariat and press or technical office.
|
| Room 2 |
48 |
24 |
20 |
24 |
9,5 x 7,5 mt - h. 4,14 mt |
 |
 |

|
|
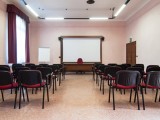
|
Room 2 is located along the long corridor known as the “manica lunga” (the “long sleeve”) which crosses the full width of the island.
With traditional Venetian style floor and large windows, the room looks out over the lawn and the apse of the 18th century church dedicated to San Servolo.
Ideal for training events, small meetings or fringe meetings associated with events taking place in other rooms, Room 2 has an extremely versatile configuration.
|
| Room 3 |
32 |
18 |
21 |
18 |
7 x 7,5 mt - h. 4,14 mt |
 |
 |

|
|
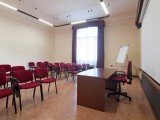
|
is located along the long corridor known as the “manica lunga” (the “long sleeve”) which crosses the full width of the island.
With traditional Venetian style floor and large windows, the room looks out over the lawn and the apse of the 18th century church dedicated to San Servolo.
Ideal for events with a limited number of participants such as workshops, work meetings or parallel sessions of conferences taking place in other rooms, Room 3 can be configured to meet a range of needs.
|
| Grecale Hall E |
180 |
125 |
76 |
80 |
453 sqm |
 |
 |

|
|

|
The large windowed recently built Hall E features important Ca’ Rezzonico chandeliers. It is very brightly lit with a pleasant view onto a wooden terrace and well-tended lawn.
The space is ideal for organising management meetings and round tables. It is also perfect for training activities requiring a flexible configuration. The room makes an ideal venue for displays and poster sessions.
|


